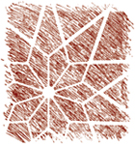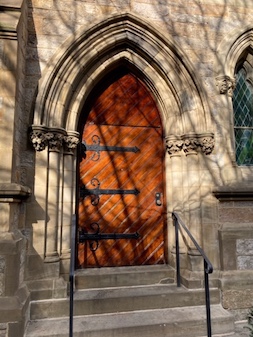The cornerstone of our original church was laid in July 1861. Designed by Alexander Rice Esty, it was the first building on newly-filled Newbury Street. On April 24, 1862, it was consecrated. In 1863, a free-standing chapel (to right in photo below) was added. 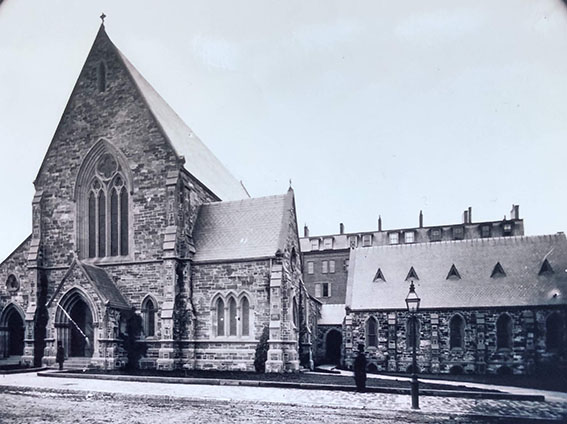
In 1864, a west transept (seen behind the snowy roof below) was added to the original nave. The parish house (seen on the right) was built in 1883.
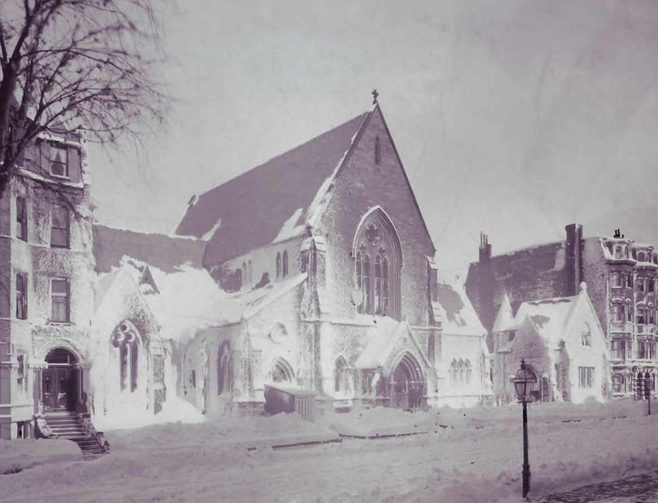
In 1898, during the rectorship of The Rev. Dr. Leighton Parks, the firm of Allen & Collens was engaged to expand the church by adding our sanctuary’s chancel and rotating its nave 90 degrees. Francis Richmond Allen designed it, the baptistery, and other features discussed in the guide to our furnishings. On 5 March 1899, The Rt. Rev. William Lawrence rededicated it. By 1908 (banner image above) its facade was completely covered in ivy.
In 1906, Senior Warden Walter Cabot Baylies purchased land at 11 & 13 Newbury Street for construction of a new parish house (ivy-covered on the right), which was completed in 1926. The white building (far right) was built at 11 Newbury when its land was sold in 1950 to raise funds for repairs. In 1920, William Lindsey had bought 27 Newbury St. for construction of the Lindsey Memorial Chapel (far left), which was consecrated in 1924.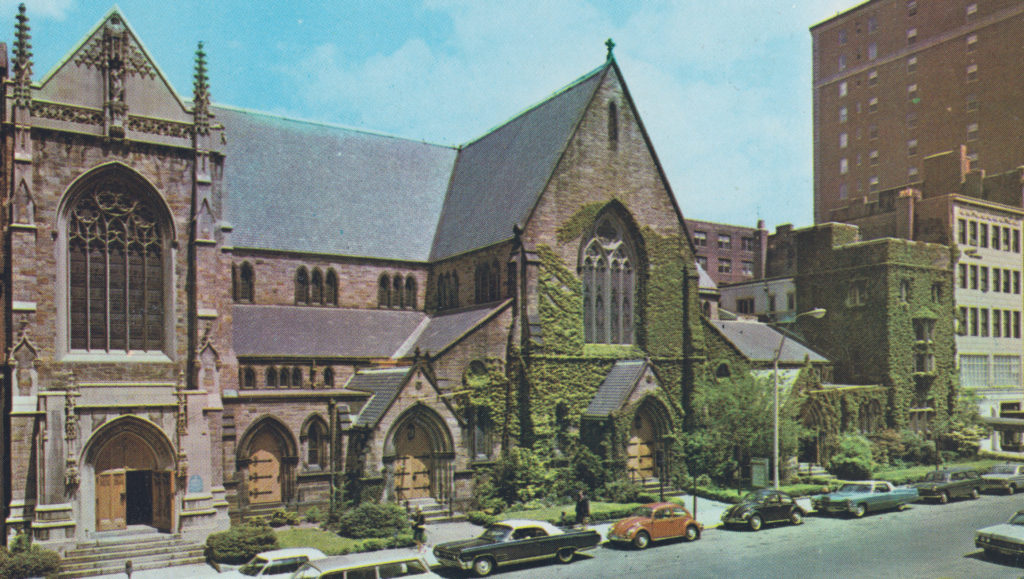
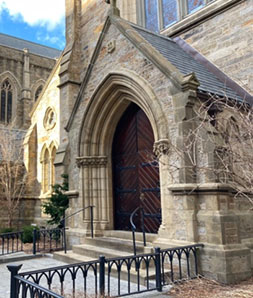 After a fire damaged our sanctuary and sacristy in 2000, our slate roof was extensively repaired with insurance funds. In 2006 a hardscape with ramp, garden, and a fence designed by David Polando were installed. In 2019 we completed a multiyear project funded by our diocese’s Together Now Campaign and funds from the Massachusetts Historical Commission to repoint its bricks and repair our lengthy wall along our back alley.
After a fire damaged our sanctuary and sacristy in 2000, our slate roof was extensively repaired with insurance funds. In 2006 a hardscape with ramp, garden, and a fence designed by David Polando were installed. In 2019 we completed a multiyear project funded by our diocese’s Together Now Campaign and funds from the Massachusetts Historical Commission to repoint its bricks and repair our lengthy wall along our back alley.
Our facade was recently renovated with generous funding from the City of Boston’s Community Preservation Commission. Five sets of mahogany doors were refinished by George Mason and Ted Southwick, and our entryways were restored by Aniceto Historical Restorations under the direction of project manager Peter K. Johnson and the firm of Spencer, Sullivan & Vogt.
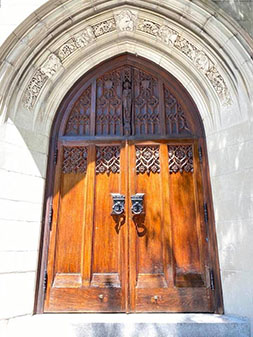
Sir Ninian Comper designed the chapel’s doors, tympanum, and stone arch, which is carved with the Lamb of God and symbols of the four apostles.
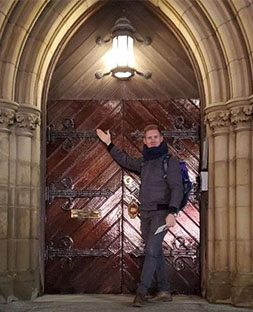
Parish Administrator Kevin Neel gesturing toward the renovated Baylor lantern.
Photo credits: Mass. Historical Society (original church); Peter Johnson & Bob Greiner (doors)
